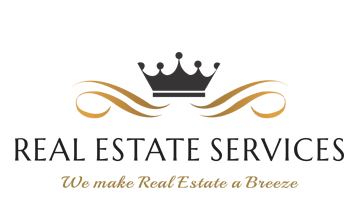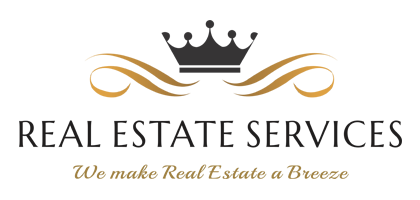
Excusive Living in an Exclusively Prime area
Located directly behind the Johannesburg Zoo this is one of the largest properties availble in the area at 4000 SQM.
The house is on 2 properties and is exceptional value. Above the location is many extra factors besides being centrally located which add to the attraction of this stunning home. Built in a pan handle with 2 driveways (One is only currently being used) the features are endless with broad driveways and plenty of garden space for additional feature as well as parking.
When entering the main house a sense of excellent architecture is already with a wide doorway leading to the entrance with a very well sized split lounge area with an entrance to the outside (an additional structure is being added). The lounge leads to the dining area which also has entrances to the patio/pool area. wooden glass framed doors lead to another small lounge which has an double door which could be used to access the main lounge.
The kitchen which is a heart of every home accessible from the entance hall and the small lounge is fully fitted a breakfast area, sculler, pantry and glass doors all around allowing light to pass through giving a very fresh feeling which leading to the patio area and the back courtyard.
A downstairs storage room and bathroom have ease of acess and has an additional space for storage.
This house is fully fitted with solar panels for backup power as well as a borehole, JOJO tanks for water shortages are never an issue so totally off the grid and even has gas installed so the utilities are very, very low.
The carpeted staircase leads to wooden flooring with 4 bedrooms and the first is en-suited with BIC, and very well sized, the master suite has a fully fitted bathroom with his and hers basins, Jacuzzi bath, and shower and the oversized main bedroom has a carpeted floor and dual entrances to the balcony. The third room is currently used as an office and has a balcony entrance, the fourth bedroom is carpeted and is well sized and access to the balcony as well A communal dual basin and a jacuzzi bath and a passageway leads to an outside entertainment area with a fully fitted bathroom and the access has been removed to the patio and pool area.
The courtyard leads from the kitchen to the domestic quarters which have their own kitchen and bathrooms and 2 separate rooms for the gardener and the domestic quarters. The borehole station is also located in one room. The double garage is accessible from the courtyard and has an additional room above the garage which allows for additional storage or can be made into a gym/sporting room/ man cave/tool storage.
When leaving the courtyard and going around the house one sees the true size of the property which has another driveway area which leads to a small building which can be converted into an outside shower/change room for the pool area.
Further around the pathway leads to a separate dwelling which is a very cozy cottage with lounge downstairs and open plan kitchen and the bedroom upstairs. (This is an income earner and has a very long-standing tenant)
2 additional structures were being built for the residing family members initially and have not been completed, these are excellently designed with expansive design and each unit has 2 rooms with raised roofs in the design and modern design with walk in closets and bathrooms big windows allowing for light and air. (Excellent for investment purposes).
The third renovation is the extension is an addition to the main house from the lounge and dining room area which is two large lounge areas with a massive skylight and two additional rooms and ensuite bathrooms. (This area has a slabbed roof)
Enjoy access to top schools, shopping centers, major transportation routes making this an ideal property for a family or professional.
This exceptional property is very rare find and an incredible opportunity to develop and create your dream home or a lifetime investment.









































































































































































































