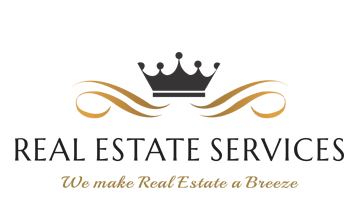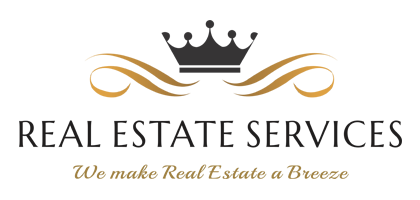
Stunning family home for sale in lyttelton
This charming property offers the perfect solution for a growing family and extended family members. It consists of a spacious main house as well as two separate granny flats, providing versatile living options and opportunities for additional income.
Main House: The main house is designed for comfortable family living with a large open-plan lounge and dining area that creates an inviting atmosphere. The kitchen is a standout feature, offering ample space for cooking and entertaining. Equipped with plenty of cupboard storage and high-quality Caesarstone countertops, it is truly a chef’s dream. Additionally, a separate room for appliances ensures a clutter-free and functional space. The home includes four generously sized bedrooms, each filled with natural light thanks to large windows. The family bathroom features a bath, and there is ample room to add a shower if desired, offering customisation potential to suit your needs.
Flat 1 (Bachelor Flat): Flat 1 is a self-contained bachelor flat, ideal as a teenage retreat, a guest suite, or an income-generating rental. It comes with its own kitchen and parking, offering a private and independent living space.
Flat 2 (Two-Bedroom Flat): Flat 2 provides a two-bedroom, two-bathroom configuration, making it perfect for grandparents, guests, or as an additional income source. It has its own entrance and parking, ensuring privacy and convenience.
Outdoor Space: The property is complemented by a well-established garden, featuring a dedicated veggie garden for those with a green thumb. A fire pit and built-in braai (barbecue) area create an excellent space for outdoor entertaining, allowing family and friends to gather and enjoy quality time together.
Potential: This property is bursting with potential, and with a little personalisation, it can become your dream home. Whether you choose to update certain areas or simply move in and enjoy the space, the possibilities are endless.
Don’t Miss Out: This property is sure to attract attention and won’t be on the market for long. Contact us today to arrange a private viewing and explore the potential that this home has to offer!
























































