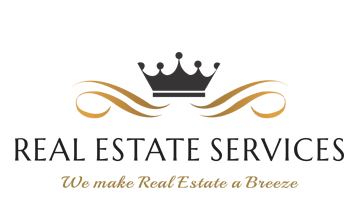
4 Bedroom Townhouse for Sale
Four-bedroom home in soon to be Gated Security Neighborhood in Eldoraigne
This charming property offers versatile living options—it can serve as a spacious single-family residence or be divided into three separate rental units. Featuring a total of four bedrooms and three bathrooms, the layout has been thoughtfully configured as follows: One section of the home features a spacious ground-floor lounge and dining area, accompanied by a guest bathroom and a generously sized kitchen. Upstairs, there is an exceptionally large bedroom with a full en-suite bathroom and ample built-in storage. The bedroom is bright and includes a Juliet balcony. This part of the property can be securely separated from the other half of the house, making it ideal for a live-in relative or as a rental opportunity.
The other section of the home boasts a spacious open-concept layout that includes the living area, dining space, and a kitchen with a separate scullery. It features three bedrooms—one of which includes a full en-suite bathroom and its own private entrance—and two bathrooms in total. This part of the property can also be securely closed off from the adjoining section of the house.
The property includes a spacious carport that accommodates several vehicles, along with a generous driveway, a lapa overlooking the garden, electric fencing, a security alarm system, and CCTV surveillance. It is ideally situated within walking distance of a shopping center and schools. An approved initiative is currently in progress to transform the area into a gated security estate known as Eldo Urban.
Main Townhouse Features:
• 2 Spacious Bedrooms with built-in cupboards, one equipped with an air-conditioner for year-round comfort.
• 1 Modern Bathrooms, including a main en-suite with a large shower, basin, and toilet.
• Guest Toilet with basin for added convenience.
• Air-Conditioned Lounge with space for a study nook – perfect for working from home.
• Open-Plan Kitchen with ample cupboard space and a dedicated laundry area leading to the backyard.
Flatlet (Separate Entrance):
• 2 En-Suite Bedrooms, ideal for guests or tenants.
• One bedroom features an open-plan upstairs layout with its own lounge – providing privacy and comfort.
Outdoor & Extra Features:
• Electric Fence for enhanced security.
• Electric Garage Motor and carport that accommodates 2 to 4 vehicles.
• Entertainment Lapa – perfect for relaxing or hosting friends and family.
This unique home offers dual living opportunities and generous space for entertaining, all within a secure environment.
Contact us today to book a private viewing and explore the potential of this one-of-a-kind property!






































