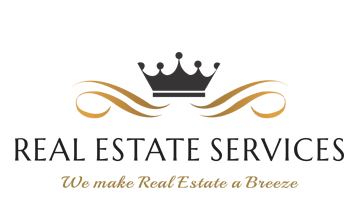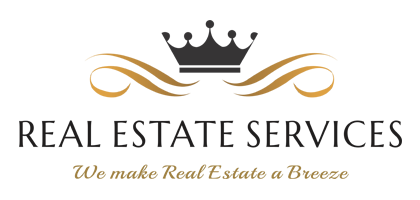
R 28 250 Per Month | 4 Bedroom House to Rent in The Hills Game Reserve Estate
4-bedroom free standing house with double garage on The Hills Game and Lifestyle Estate
Spacious elegant, residence designed for comfortable family living, offering a relaxed and secure environment! Enjoy tranquility in this property with a large outdoor entertainment space. The interior and exterior spaces provide a cozy living experience. Conveniently located in a cul-de-sac near Redford School and the Garstfontein entrance. Rent-to-buy option is also available.
Comprises 4 spacious bedrooms, with one located on the ground floor with its own bathroom.
The other three bedrooms, including a master with an ensuite, a double garage, an open-plan living area, an enclosed patio with built-in braai facilities, a scullery, a pantry, staff/external wash facilities, backup water and an outside laundry line make up other features of this property.
The upstairs master ensuite, with a walk-in closet, leads to a spacious balcony shared with the second bedroom. The third bedroom upstairs features its own balcony too. Two bedrooms on the upper level share a full bathroom with a shower and bathtub. All upstairs bedrooms have access to the outside through glass sliding doors. The master bedroom is generously equipped with wall-to-wall cupboards, a full bathroom with a bathtub and shower, and two vanities. Abundant natural light floods in through the windows and doors creating a bright and airy atmosphere.
The bedrooms upstairs offer garden views through seamless glass doors. Downstairs, the fourth bedroom features its own bathroom facilities, wall-to-wall cupboards, and linen closets. This bathroom serves as a guest bathroom and can be used by family members, guests, or a live-in nanny. The bedroom is also wheelchair friendly.
The open-plan living area includes a dining and formal lounging area. Both the lounge and dining areas lead to an enclosed patio with a braai area, seamlessly blending indoor and outdoor living spaces. This versatile area can serve as an additional lounge, dining area, play area, office, and more. The kitchen features elegant finishes, granite tops, ample storage space, and a central aisle serving as a spacious breakfast nook that connects to the rest of the open-plan living area.
The double garage provides direct access to the house, enhancing the overall connectivity of the property.
Additional features include laminated floors downstairs, large windows, sliding and stacking doors, mirrors, bathroom accessories, and vanities. The bathrooms are fully tiled, while the upstairs and stairway floors are tiled as well. The kitchen is equipped with a gas hob, electric oven, extractor, and offers space for major appliances in the scullery. There is also room for a double door fridge in the kitchen.
The Hills community offers a range of amenities such as a gym, pools, play areas, a restaurant, and walking and cycling trails. All form part of the Lease at no extra charge. A nearby reserve provides scenic trails for the whole family and your visitors to enjoy! A residence within a vacation.





























