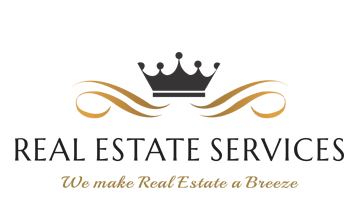R 3 950 000
 | 4 Bedroom House for Sale in Walmer
| 4 Bedroom House for Sale in Walmer
181 Prospect Road, Walmer, Port Elizabeth
 4
4
 3
3


 2
2




Erf Size:
2 193 m²
Superb family home in upper walmer
This elegant 4 Bedroom family home with income generating flatlet is situated in a quiet Cul-de-Sac on a large Erf.
This superb home offers everything the modern family desires and more.
The spacious open plan living areas, leading to a manicured tree lined Garden and sparkling Pool, make it ideal for entertaining, and comfortable living.
Situated close to Schools, Shopping Centers and all amenities for your convenience.
PROPERTY FEATURES
Large open plan living, dining / entertainment area with built in braai and Morso Fireplace.
The open plan Kitchen is fully fitted with Gas Hob, electric Oven, and fitted Scullery.
4 spacious Bedrooms
3 Bathrooms
The main bedroom offers an en-suite full Bathroom, a walk in Dressing room and a Pajama Lounge leading to the Garden and Pool.
The 4th Bedroom has a private entrance, en -suite Bathroom, and may be used as a Guest Suite.
MORE FEATURES
Guest Toilet
Laundry room with bathroom - shower, toilet & basin.
Large Store Room
2 x Double under Cover Carports
Drying Yard
Borehole
Inverter 5KVA
Remote Access
Rain Bird Irrigation System
35,000 litre underground Water Tank
Intercom system
Security Cameras
Electric Fence
Beams
FLATLET FEATURES
Private entrance
Open plan living and fitted Kitchen with Gas Hob, electric Oven
One bedroom
Bathroom
Gas Geyser
Viewing is by appointment only.
Please note the information provided is believed to be correct, however, the accuracy is not guaranteed and does not form part of any contract.
Property Overview
Street Address
181 Prospect Road, Walmer
Rooms
Bedroom 1
Pajama Lounge leading to Garden & Pool, Wooden Floors, Curtain Rails, Built-in Cupboards, Walk-in-closet, King Bedroom
Bedroom 2
Wooden Floors, Curtain Rails, Built-in Cupboards, Walk-in-closet, Queen Bedroom
Bedroom 3
Wooden Floors, Curtain Rails, Built-in Cupboards, Queen Bedroom
Bedroom 4
en-suite bathroom SBT Private entrance, Carpets, Curtain Rails, Built-in Cupboards, Double Bedroom
Bathroom 1
Tiled Floors, Full, Main en Suite, Curtain Rails
Bathroom 2
Tiled Floors, Full, Curtain Rails
Bathroom 3
Tiled Floors, Curtain Rails, En suite, Shower, Toilet and Basin
Kitchen 1
Open Plan, Scullery, Eye Level Oven, Dishwasher Connection, Wooden Floors, Built-in Cupboards, Centre Island, Gas Hob
Lounge 1
Wooden Floors, Curtain Rails, Fireplace, Open Plan
Family/TV Room 1
Wooden Floors, Curtain Rails, TV Port, Open Plan
Braai Room 1
Curtain Rails, Fireplace, Open Plan, Recreation Room
External Features
Parking 1
Undercover Carport, Carport, Secure Parking, Double
Parking 2
Carport, Shade net covered, Double
Garden 1
Beautiful large Trees, Irrigation system, Courtyard, Immaculate Condition
Pool 1
Gunite in Ground, Auto Cleaning Equipment
Outbuilding 1
Lounge, one Bedroom and Bathroom with Shower Toilet & Basin, Flatlet
Building
Backup Power
Backup Battery / Inverter
Other Features
Security 1
Totally Fenced, Electric Gate, Alarm System, Intercom, Closed Circuit TV, Burglar Bars, Electric fencing, Perimeter Wall, Outdoor Beams, Safe
Flat Description
Lounge, one Bedroom and Bathroom with Shower To...

















































































