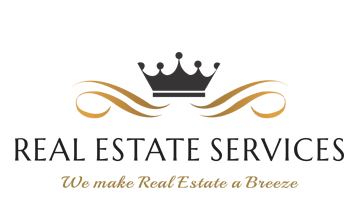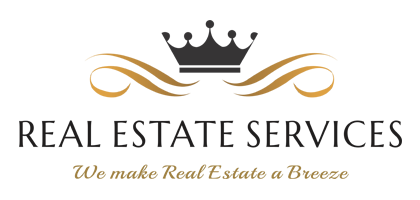R 2 700 000
 | 4 Bedroom House for Sale in Rembrandt Park
| 4 Bedroom House for Sale in Rembrandt Park
15 Friesland Street, Rembrandt Park, Johannesburg
 4
4
 2
2


 2
2




Erf Size:
1 469 m²
A beautiful spacious home in rembrandt park set on a landscaped garden
Located in a boomed off suburb ready for you to move in offering comfort and style, enter this home into an entrance hall a very modern kitchen with granite top that leads you into the dining area with fitted cupboard and separate scullery that opens onto the courtyard, dining flows into the family room with a sliding door that leads onto a large, covered patio with a roof that opens to bring in sunlight ,a braai area for those families that loves entertaining that and a lush a garden with a splashing pool , outside change room with a toilet
4 Bedrooms all tiled through and main designed luxuriously sliding glass door that leads into a full ensuite bathroom featuring a stand-alone bath, big shower, and double vanity and a walk-in closet with a window bed, the main bedroom opens into the garden
2nd bathroom very modern too to be shared by the 3 bedrooms, a study with a fitted desk servants quarters with a large open plan bedroom ,kitchen and lounge and separate toilet with shower
Double automated garage and secured parking space for another 8 to 10 cars an inventor/ solar for the load shedding days a very secure home with high walls and an intercom
Property Overview
Street Address
15 Friesland Street, Rembrandt Park
Rooms
Bedroom 1
Tiled Floors, Curtain Rails, Built-in Cupboards, Walk-in-closet, King Bedroom
Bedroom 2
Tiled Floors, Curtain Rails, Built-in Cupboards, Queen Bedroom
Bedroom 3
Tiled Floors, Curtain Rails, Built-in Cupboards, Queen Bedroom
Bedroom 4
Tiled Floors, Curtain Rails, Built-in Cupboards, Queen Bedroom
Bathroom 1
Tiled Floors, Main en Suite, Bath, Shower, Double Basin
Bathroom 2
Tiled Floors, Basin, Bath, Shower, Double Basin, Toilet
Kitchen 1
Pantry, Scullery, Eye Level Oven, Stove (Oven & Hob), Granite Tops, Washing Machine Connection, Tiled Floors, Built-in Cupboards
Office/study 1
Tiled Floors, Curtain Rails
Lounge 1
Tiled Floors, Curtain Rails
Dining Room 1
Tiled Floors, Curtain Rails, Open Plan
Family/TV Room 1
Patio, Tiled Floors, Curtain Rails, Open Plan
External Features
Garage 1
Double, Electric Door, Covered
Parking 1
Visitors Parking, Secure Parking
Garden 1
Irrigation system, Garden Services, Landscaped
Pool 1
Auto Cleaning Equipment, Chlorinator
Outbuilding 1
Staff Quarters/Domestic Rooms, Change Rooms, Outside Toilets, Covered Patio, Domestic Bathroom
Building
Backup Power
Backup Battery / Inverter







































