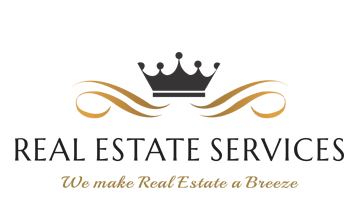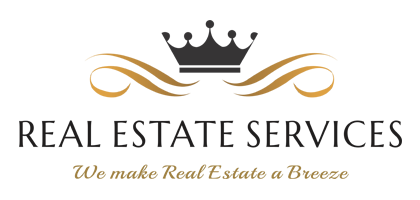
4 bed house for sale in randjesfontein
Allow me to introduce you to where timeless elegance meets equestrian excellence,please welcome to this immaculate,luxurious sanctuary
Randjesfontein Country Estate is a premier residential estate offering a secure and tranquil environment where residents can live in harmony with nature and it is situated in Midrand. The estate boasts expansive open spaces and a host of outdoor lifestyle opportunities, including but not limited to cycling, walking, jogging, and enjoying its scenic open spaces. For equestrian enthusiasts, an extensive 27km network of bridle trails winds through the estate, making it a true haven for horse lovers.
Setting your eyes on this marvelous home will trap you into falling in love with it without measure because of over and above its peaceful, countryside setting, Randjesfontein offers convenient access to a range of nearby amenities such as shopping malls, leading medical facilities and excellent schools.
This exquisite four-bedroom property is set on 2.986 hectares, offering endless entertainment opportunities paired with top-tier equestrian facilities, set within the security and serenity of Randjesfontein Country Estate.
THE MAIN RESIDENCE :
From the moment you arrive, this home sets a tone of timeless elegance and thoughtful design:
Enter through double gates and follow a tree-and rose-lined driveway that winds toward the residence.
A circular driveway with a central water feature creates a striking first impression.
The grand front entrance welcomes you into a spacious hall with a covered porch and skylight, setting the tone for the stylish interiors beyond.
Entertaining and living spaces
The formal dining room accommodates an 810-seater table, complete with chandeliers, a built-in server, and French doors opening to the garden. It connects to a butlers pantry for effortless entertaining.
A custom-built cinema room just off the entrance hall offers seating for at least eight guests, with a fireplace and premium sound system, perfect for movie nights.
The spacious main living area includes two defined lounges:
A TV lounge with built-in cabinetry and a second formal sitting area with garden access. This area is warmed by a fireplace.
A private study/home office with its own garden access makes working from home a pleasure.
Kitchen and utility areas
The heart of the home is a fully functional kitchen, filled with natural light and featuring:
Solid wood cabinetry, a prep island with sink and induction hob, double eye-level ovens, and space for a kitchen table.
A walk-in pantry, butlers pantry, and scullery with additional sink and dishwasher.
Direct access to a closed-in courtyard with a covered patio.
A dedicated laundry room offers a drying cupboard, ironing space, sink, and room for both a washing machine and a dryer
A convenient guest loo serves the living and entertainment zones.
Entertainment wing
A fully fitted, cosy wooden pub anchors a luxurious entertainment area, opening seamlessly to the pool terrace.
The space includes:
Tiled lounging and dining areas.
An outdoor kitchen with a television.
Built-in braai.
A dedicated guest bathroom for convenience.
Wellness and guest accommodation
A fully equipped home gym with rubber flooring and garden views is easily accessible from both the family living area and the bedroom wing.
A private guest suite - separate from the main bedrooms - overlooks a peaceful courtyard and features:
Built-in cupboards and vanity.
A luxurious full en-suite bathroom.
Ample storage is thoughtfully included in this main hallway.
Private bedroom wing
The bedroom wing is accessed via a sunlit hallway with a skylight that enhances the warm and inviting atmosphere of this restful part of the home.
Two well-appointed family bathrooms, one with a shower and the other with a bath, ensure comfort and convenience for household members.
Linen and luggage storage is thoughtfully provided, with ample cabinetry in both a dedicated storage room and built-in passage cupboards.
Family bedrooms
Bedrooms one and two are generously sized, carpeted rooms featuring warm wooden built-in cupboards, large windows with peaceful garden views, and an abundance of natural light
Main bedroom suite
A luxurious and serene retreat, the main suite offers every indulgence you can think of:
A spacious walk-in wardrobe with custom cabinetry leads to a full en-suite bathroom, featuring:
Heated towel rails.
Double vanity.
A luxurious spa bath beneath a skylight.
A multi-function shower with high-end fixtures.
The bedroom itself is beautifully appointed with:
Chandelier-style light fixtures.
Built-in TV cabinetry matching the walk-in wardrobe.
Two sets of doors open to the garden and a private patio overlooking the dam, offering tranquil views and direct access to nature.
Garden and outdoor living
Step into a beautifully landscaped outdoor haven, designed for both relaxation and entertaining:
Expansive rolling lawns, ideal for family activities and garden parties.
A variety of mature trees providing shade, beauty and seclusion.
A sparkling swimming pool with a water feature.
A scenic dam that enhances the peaceful ambiance and attracts local birdlife
A built-in fire pit - the ideal gathering place for cosy evenings under the stars.
Equestrian facilities
Perfectly suited for equestrian enthusiasts, this property offers a comprehensive and thoughtfully designed setup to support horse care:
Six well-built stables housed in a barn, each fitted with rubber mats for comfort and safety.
Individual turnout paddocks outside of each stable, allowing horses direct outdoor access.
A lunge ring for training and exercise/
Generous paddock space, offering ample room for grazing and rotation/
Arena
Dedicated wash bay for grooming and vet care.
Tack room and feed room for secure, organised storage.
Storage shed for stable vehicles and equipment.
Water tanks providing water supply to the stables.
On-site bathroom for added convenience in the stable area.
Access to the nearby bridle path.
Income-generating cottage
Perfect for extended family or as a rental opportunity, this modern, self-contained cottage offers comfortable and stylish living:
Fully tiled throughout for easy maintenance and a clean finish.
Two spacious bedrooms:
The main bedroom with ample built-in wardrobes, air conditioning, and a full en-suite bathroom.
The second bedroom also features a full en-suite bathroom.
Contemporary kitchen with a central island.
Open plan living and dining area, ideal for relaxed living and entertaining.
Sliding doors lead to a private, fenced-in garden, perfect for pets or outdoor relaxation.
This versatile space is ideal for generating rental income or accommodating guests in style.
Additional facilities:
Triple garage with an integrated workshop and additional storage room, offering direct access to the kitchen courtyard and guest suite entrance.
Additional carports accommodating at least four vehicles, perfect for guests or extra vehicles.
STAFF ACCOMODATION INCLUDES :
Unit 1: Two bedrooms, kitchen, and bathroom.
Unit 2: Bedroom with kitchen and bathroom.
Comprehensive security with electric fencing surrounding the property.
Borehole water supply serves the entire property
Energy solutions
Generator
Offering timeless elegance, premium equestrian facilities, and tranquil country living, this property invites you to embrace the lifestyle you've always dreamed of.
Get in touch with us to take you on journey of making this extravagant property yours.
We will only consider pre-qualified clients or cash buyers for viewing this stunning home from home....











































































































