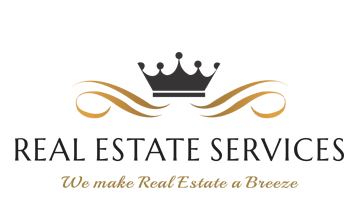
3 bed simplex for sale in die hoewes
It gives me joy to present to you this spacious and Immaculate 3bed,2bath,2 garage Townhouse in the neighbourly and quite suburb of Die Hoewes
Move Right In and Start Enjoying This Beautiful Home
Step into a meticulously maintained, single-level townhouse designed for comfort and convenience. With fresh paint and stylish new light fixtures, this home is in pristine condition and ready for you to settle in.
The open-plan layout seamlessly integrates the living, dining, and kitchen areas, creating a versatile space perfect for entertaining or enjoying quiet evenings at home.
Storage won't be an issue here, with plenty of cupboards throughout, including a handy linen cupboard in the passage, ensuring your home stays neat and organized.
The living spaces flow effortlessly onto a covered patio, ideal for relaxation. Beyond the patio lies a beautifully maintained garden, providing a tranquil retreat. For hot summer days, the water mist system around the patio offers a cool, refreshing environment—perfect for unwinding outdoors.
The double garage, complete with automated doors, provides direct access to the home, ensuring both security and convenience. Located in a tidy, well-managed complex, this townhouse offers peace of mind and a welcoming community atmosphere.
With easy access to major highways, shopping centers, and other amenities, this property boasts an unbeatable location.
This isn't just a home; it's a lifestyle upgrade. Don't miss your chance to own this exceptional townhouse. Contact me today to schedule a viewing!
We will only consider pre-qualified clients or cash buyers...




































