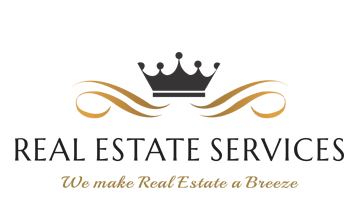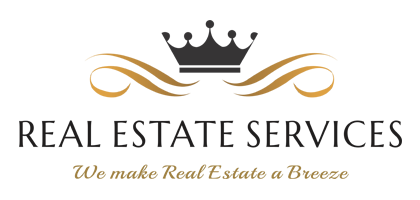R 1 265 000
 | 3 Bedroom House for Sale in Strubenvale
| 3 Bedroom House for Sale in Strubenvale
27 Mulder Ave, Strubenvale, Springs
 3
3
 2
2


 2
2




Erf Size:
1 041 m²
3 Bedroom House for Sale in Strubenvale
Beautiful family home in the heart of Strubenvale with MODERN FINISHES, A TOUCH OF ELEGANCE AND STYLE! Situated near Springs Mall and all amenities
HOUSE OFFERS:
- Double Automated Garage and Double Carport
- Garden Terrace in Front and Landscape Garden at the back overlooking a large swimming pool(with sail and net)
- Open plan and Tiled Throughout
- 2 Lounges both with sliding doors to outside Patio with cemented seats and table
- Dining Room
- Fitted Wooden Kitchen with breakfast nook, double eye level oven with hob
- 3 Bedrooms with BIC, main is ensuite with walk in closet, heated lighted fan plus unique heated towel railing with bath/shower/basin with cabinet/toilet
- Guest Bathroom with bath/shower/basin with separate toilet
- Outside Storeroom
- Outside Laundry with Courtyard
- Flatlet(currently used as domestic quarters) with one bedroom/kitchenette/shower/toilet
- Fibre and Prepaid Electricity
This is a property where you can just move in and stay!
View to Purchase - Make your appointment today!
Property Overview
Street Address
27 Mulder Ave, Strubenvale
Description
Single Storey, Freestanding
Rooms
Bedroom 1
Tiled Floors, Curtain Rails, Built-in Cupboards, Double Bedroom
Bedroom 2
Tiled Floors, Curtain Rails, Built-in Cupboards, Double Bedroom
Bedroom 3
Tiled Floors, Curtain Rails, Built-in Cupboards, Walk-in-closet, Double Bedroom
Bathroom 1
Tiled Floors, Separate Toilet, Basin, Bath, Shower
Bathroom 2
With Heated Lighting and Heated Towel Railing, basin with cabinet, Tiled Floors, Main en Suite, Shower, Blinds, Bath, Toilet and Basin
Kitchen 1
Double Eye Level Oven, Breakfast Nook, Eye Level Oven, Stove, Tiled Floors, Blinds, Built-in Cupboards
Lounge 1
Tiled Floors, Curtain Rails, Open Plan
Lounge 2
With Sliding Door leading to outside Patio, Tiled Floors, Fan, Open Plan
Dining Room 1
Tiled Floors, Curtain Rails, Fan, Open Plan
External Features
Garden 1
Immaculate Condition, Landscaped, Garden Terrace
Outbuilding 3
Used as a Laundry with Courtyard, Storeroom
Other Features
Security 1
Partially Fenced, Electric Gate
Special Features 1
Driveway, Paveway, Open Plan, Sliding Doors












































