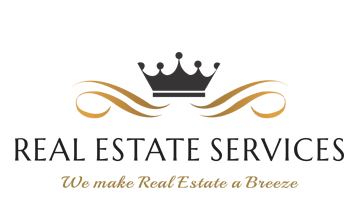
Character Parkmore Haven Just Moments from Sandton CBD
3-Bedroom Home with Cottage & Study | Prime Location | Exceptional Value
Located in the heart of sought-after Parkmore on 8th Street, this character-filled home blends space, comfort, and functionality in one of Sandton’s most convenient neighborhoods. Just minutes from the CBD, this inviting property is a rare gem offering lifestyle and location in equal measure.
Step inside and enjoy high-volume ceilings, exposed beams, and north-facing windows that flood the home with natural light. The spacious lounge and dining room are warmed by a central fireplace and open seamlessly to a lush wrap-around garden, pool, and covered patio through modern aluminum stacking doors.
Key Features:
3 Spacious Bedrooms: Generous cupboard space throughout. The main suite includes a walk-in closet and full en-suite.
Dedicated Study / 4th Room: Ideal for work-from-home or an additional bedroom, with direct garden access.
Self-Contained Cottage: One-bedroom unit with lounge, kitchenette, bathroom – perfect for guests, in-laws, or rental potential.
Stylish Kitchen: Ample storage, prep space, breakfast nook, gas stove, and space for double fridge + 2 appliances.
Modern Conveniences: Air conditioning, 3KVA inverter, CCTV, electric fencing, and automated double garages with workshop space.
Outdoor Living: Large pool, lush garden, and covered patio ideal for year-round entertaining.
Additional Amenities: Laundry courtyard, laminated floors, and a welcoming flow from indoor to outdoor spaces.
This delightful Parkmore classic offers security, elegance, and flexibility for modern family living. With a motivated seller and priced to go, this is a standout opportunity in an upmarket neighborhood.
Don't miss out on this rare find just a heartbeat away from Sandton!








































