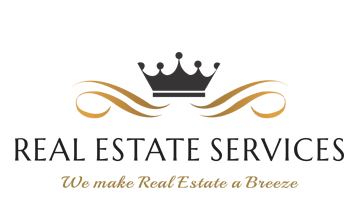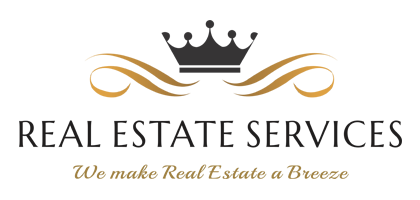
Experience Luxury Living in Edendale – Ultra-Modern Cluster Home!
Open-Plan Living at its Finest: This stunning, ultra-modern cluster home in Edendale offers a seamless flow between the spacious lounge, dining area, and chef's kitchen, creating the perfect space for entertaining and family gatherings!
Chef's Kitchen: The beautifully fitted, open-plan kitchen boasts a breakfast nook, ample cupboards, a gas hob and oven, space for a double-door fridge, and a separate scullery for added convenience!
Elegant Finishes: High-end finishes throughout the home elevate the living experience, showcasing modern design and luxurious fittings!
Three Ensuite Bedrooms: Upstairs, three generously sized bedrooms each feature their own ensuite bathroom, providing ultimate privacy and comfort! The main bedroom boasts a double basin, bath, shower and built in cupboards! The 2nd and 3rd bedrooms also have built in cupboards and ensuite bathrooms with a basin, toilet and shower!
Versatile Upstairs Landing: The upstairs landing area offers flexibility and can be used as an office space, pajama lounge, or whatever suits your needs!
Outdoor Oasis: Enjoy a covered patio overlooking a low-maintenance garden with astro turf, perfect for relaxing or entertaining! A sandpit adds an extra touch for children!
Convenient Guest Toilet: A guest toilet downstairs adds convenience for visitors!
Prime Edendale Location: This home is situated in a sought-after Edendale location, offering a desirable lifestyle!
Modern Elegance: This property seamlessly blends elegance and functionality, creating a contemporary living experience!
Contact us today to arrange a viewing and witness the epitome of luxury living in Edendale!



























































