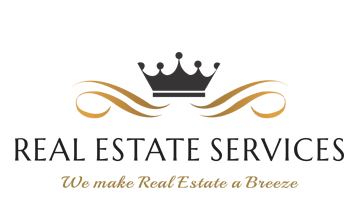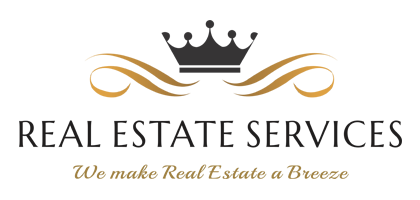R 9 499 999
 | 9 Bedroom House for Sale in Strathavon
| 9 Bedroom House for Sale in Strathavon
Grayston Avenue, Strathavon, Sandton
 9
9
 8
8


 4
4


Erf Size:
2 016 m²
Investors' dream in sandton -bring the extended family to your new home
Come and view this Stunning English Manor. Corner property, very private and secure on Grayson Avenue in a boomed-off Estate, minutes away from the main highway, next to Grayston Shopping Centre and Virgin Active Gym.
This property has so much to offer: The main house with 3 x income-generating dwellings
Main dwelling
3 x bedrooms upstairs, all ensuite. Pyjama room with a small office space
underfloor heating and air conditioner in the main bedroom
Downstairs: open-flow dining and lounge area with a fireplace leading to a study/library with a fireplace for those cosy evenings
Kitchen with a walk-in pantry, scullery and a washing room
Spacious enclosed patio leading to a well-maintained garden. Fully tiled home with double automated garages.
2nd Dwelling: used for long-term rental (income of R26 000.00 per month)
Downstairs: Entrance hall, Spacious lounge, dining area with stack doors leading to a maintained garden
Kitchen with scullery and laundry room. Granite countertops throughout.
Upstairs: 3 x bedrooms, 1 full ensuite with jacuzzi
2 bedrooms share a bathroom with a shower
underfloor heating, air-conditioning
1 single automated garage leading into the property with ample car park.
3rd and 4th Dwelling: Used as Air BnB (R14 000.00 per month)
1 x Spacious open plan Bedroom with lounge and kitchen with gas stove
Bathroom with shower
Car park available
Prepaid electricity
Wi-Fi friendly
Back-up system during load-shedding
CCTV
The property is fully fenced with security at the main entrance.
Property can also be used for offices for the business-minded. Well worth the price!
So much more to mention, call for a private viewing
Property Overview
Street Address
GRAYSTON AVENUE, Strathavon
Lifestyle
Gated Community, Cul-de-sac
Rooms
Bedroom 1
Parquet Floors, Balcony, Air Conditioner, Curtain Rails, TV Port, Open Plan, Underfloor Heating, Built-in Cupboards, Walk-in-closet, King Bedroom
Bedroom 2
Curtain Rails, Built-in Cupboards, Queen Bedroom, Laminated Floors
Bedroom 3
Curtain Rails, Built-in Cupboards, Queen Bedroom, Laminated Floors
Bedroom 4
Parquet Floors, Air Conditioner, Blinds, Built-in Cupboards, King Bedroom
Bedroom 5
Blinds, Curtain Rails, Built-in Cupboards, Queen Bedroom, Laminated Floors
Bedroom 6
Parquet Floors, Blinds, Curtain Rails, Built-in Cupboards, Double Bedroom
Bedroom 7
Tiled Floors, Air Conditioner, Blinds, Curtain Rails, Built-in Cupboards, Double Bedroom
Bedroom 8
Air Conditioner, Blinds, Curtain Rails, Built-in Cupboards, Double Bedroom, Laminated Floors
Bedroom 9
Curtain Rails, Built-in Cupboards, Double Bedroom, Laminated Floors
Bathroom 1
Tiled Floors, Guest Toilet
Bathroom 2
Tiled Floors, Guest Toilet
Bathroom 3
Tiled Floors, Shower, Toilet and Basin
Bathroom 4
Tiled Floors, Shower, Toilet and Basin
Bathroom 5
Tiled Floors, Bidet, Main en Suite
Bathroom 6
Tiled Floors, Bidet, Main en Suite
Bathroom 7
Tiled Floors, Domestic Bathroom
Bathroom 8
Tiled Floors, Blinds, Shower, Toilet and Basin
Bathroom 9
Tiled Floors, Blinds, Shower, Toilet and Basin
Kitchen 1
Scullery, Laundry, Extractor Fan, Dishwasher Connection, Granite Tops, Washing Machine Connection, Tiled Floors, Blinds, Built-in Cupboards, Piped Gas
Kitchen 2
Scullery, Laundry, Stove (Oven & Hob), Extractor Fan, Washing Machine Connection, Tiled Floors, Blinds, Piped Gas
Kitchen 3
Extractor Fan, Granite Tops, Washing Machine Connection, Tiled Floors, Blinds, Built-in Cupboards, Piped Gas
Kitchen 4
Stove (Oven & Hob), Washing Machine Connection, Tiled Floors, Blinds, Built-in Cupboards, Piped Gas
Office/study 1
Parquet Floors, Telephone Port, Fireplace
Office/study 2
Parquet Floors, Air Conditioner, Blinds, TV Port
Family/TV Room 1
Patio, Tiled Floors, Curtain Rails, TV Port, Fireplace
External Features
Parking 1
Visitors Parking, Secure Parking
Garden 1
Irrigation system, Lighting, Water Feature
Building
Backup Power
Backup Battery / Inverter
Other Features
Security 1
Totally Fenced, Electric Garage, Alarm System, 24 Hour Response, Intercom, Closed Circuit TV, Burglar Bars, 24 Hour Access, Guard, Electric fencing, Boomed Area





















































