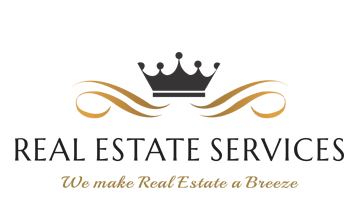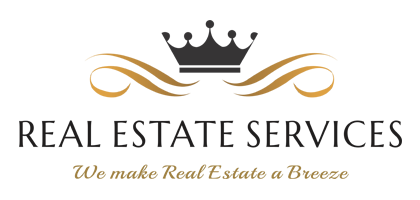
7 Bedroom House for Sale in Uvongo
Margate, Uvongo
Family home that ticks all the boxes - move in ready.
Take a walk through this gorgeous property. When entering the gate the two single garages are in front of you with two additional single boat / caravan garages to the left - with ample open parking. The entrance to the flat is to your left when walking to the pool. Let's start by the entrance first. Through the front door the lounge with laminated flooring is to the left with a corridor / entrance hall leading to the built in bar / entertainment area and that is interleading to the dining room. Moving back to the lounge, the dining room is to the right with a gorgeous chandeleer. The kitchen is through an arch and this kitchen is a Chef's dream, a lot of cupboard space. Let's explore upstairs first. With eighteen steps or the chair lift to the top of the stairs, to the right is the second lounge with an enclosed balcony - that overlooks the pool area. Moving back to the entrance hall at the top of the stairs, the main bedroom is to the left. This room is fit for a queen and king, fitted with carpet and a gorgeous full bathroom with pillars and steps into the bath. The under cover balcony is overlooking the pool. The second and third bedrooms are interleading and overlooking the back garden. Moving downstairs again to the corridor. The pantry / linen cupboard is to your left and the fourth bedroom is to the left overlooking the pool. The fifth bedroom is to the right - overlooking the back garden. The full family bathroom is to the right and a separate toilet. At the end of the corridor the sixth bedroom is to the left with sliding doors overlooking the pool, then down two steps the open plan lounge / dining room with a fitted kitchen surprises you. The wooden steps leads your eye upwards to the loft - overlooking the lounge / dining room area of the flat. Walking past the kitchen down the flat's corridor, the full bathroom with separate toilet is to the left and at the end of the corridor is the laullery (scullery and laundry combined) with a back door to the outside laundry and outside toilet. The garden offers fruit trees. The property is fully walled with electrical fencing, generator and solar panels on the roof. The jacuzzi and built in braai at the massive sparkling pool will keep the whole family busy during summer days.
Uvongo is situated between Margate and Shelly Beach and offers Uvongo Spar, Indoor shooting range, Coffee;kie coffeeshop and Uvongo Beach. With our tropical weather and gorgeous beaches, the lower South Coast of Kwazulu-Natal is the place to retire or to relocate to. Do not delay in viewing this gem, call Elzette today to arrange a time to view.
Property Overview
Rooms
External Features
Building
Other Features
Video Tour
Sports and Leisure
Transport and Public Services
Contact Agent
Agency









