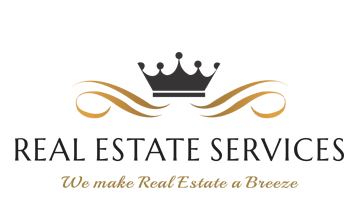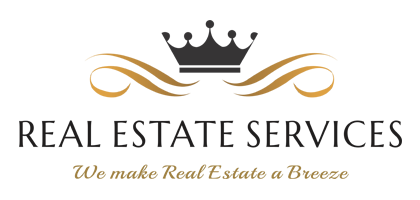
Luxury Estate in a Serene Cul-de-Sac | Panoramic Views & Unmatched Elegance
Tucked away on a quiet cul-de-sac, this exquisite residence welcomes you with a grand double-volume entrance, setting the tone for its sophisticated design. Seamless open-plan living unfolds across individually curated lounges and reception areas, enhanced by solid wooden floors and floor-to-ceiling windows that flood the space with natural light. Stacking doors blur indoor and outdoor living, opening to a spacious covered patio and a breathtaking landscaped garden with a shimmering feature dam.
Chef’s Paradise & Seamless Functionality:
The heart of the home is a custom-built gourmet kitchen, boasting chef-grade appliances, a built-in coffee machine, under-cabinet lighting, a gas stovetop, and a sprawling center island with a freestanding oven. A secondary kitchen doubles as a scullery/pantry, complete with abundant storage and direct access to the triple garage.
Private Retreats & Entertaining Spaces:
A charming guest suite with a private entrance offers a kitchenette, lounge, and en-suite bedroom—ideal for visitors or a home office. The west wing features a sunlit garden-facing study and a cozy TV lounge anchored by a fireplace.
Upstairs Sanctuary:
Ascend to the upper level, where a spacious landing frames panoramic Johannesburg skyline views through striking feature windows. The lavish primary suite dazzles with a private balcony, fireplace, walk-in closet, and a spa-like en-suite bathroom featuring a stone bathtub and double shower. Two additional en-suite bedrooms, equally generous in size, ensure comfort for family or guests.
Self-Contained Guest Dwelling:
Perfect for extended family or rentals, the separate second dwelling includes three bedrooms, a fireplace-lit lounge, an open-plan kitchen, a braai-ready patio, and garaging.
Premier Amenities:
Beyond luxury living, enjoy a private tennis court, triple-battery SunSynk solar system, three-phase electricity, borehole water with solar pump and filtration, automated lighting, irrigation, PVC fencing, double staff quarters, and shaded carports.
This estate harmonizes privacy, sustainability, and opulence—a rare offering for discerning buyers seeking space, sophistication, and serenity.














































































































