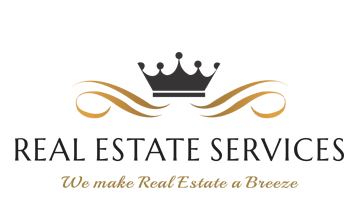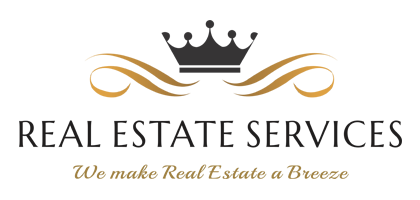
Your Home Away From, Home Guest House for Sale!
Team Centuria is offering this perfect business opportunity to the entrepreneur out there. This prominent guest house located along the golden mile of the Bluff. Marine drive has long been considered the desired address of all the Bluff residence.
Boasting seven ensuite private bedrooms. All with stunning sea views and the sound of the waves rolling in to the golden private beach. Airconditioners in each room to combat those hot humid days and nights. Two separate entertainment area with built in braais. Allows guests to enjoy themselves around the deck and pool area. The spacious kitchen is perfect for preparing meals for the guests to be served in the large dining area. A laundry area to accommodate the washing of all the linen. The friendly staff will ensure your guests comfort and enjoyment.
A wooden walk way gives all guests access to a private beach where guests can enjoy swimming, sunbathing and fishing.
There is sufficient parking to cater for all guests and it is close to all amenities such as shopping malls, restaurants , medical centre's, golf course and all major highways.
It is only a short 20 minute drive to uShaka water park and aquarium, the Durban Promenade, Kings Park rugby stadium and the famous Mini Town. A short drive would give you access to the many delights and famous beaches on offer along the extremely popular Natal South Coast.
Any serious purchaser would have access to the guest house financials. The owner would be willing to assist with the hand over of the day to day running of the business.
The owner has ensured that the maintenance of the property is kept up to date. The new owner can move in and focus on growing and running the business. Call the agent now for an exclusive viewing and be delighted by all the amazing extras this home and business has to offer.














































