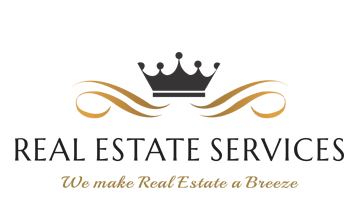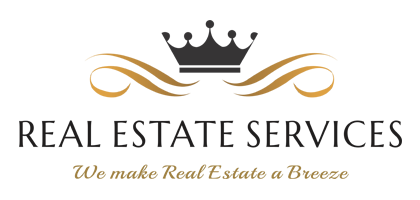
-
View from street
-
 Frontal view from street
Frontal view from street -
 Front view from street
Front view from street -
 Rear view looking at 2nd res.
Rear view looking at 2nd res. -
 overlooking rear of property
overlooking rear of property -
 Front entrance
Front entrance -


-
 Main res kitchen
Main res kitchen -


-
 Main res dining area
Main res dining area -


-


-
 Lounge 1
Lounge 1 -
 View from 2nd lounge Main res.
View from 2nd lounge Main res. -
 Lounge 1
Lounge 1 -


-


-


-


-


-


-


-


-


-
 Lapa & pool Main res.
Lapa & pool Main res. -
 Main res Lapa
Main res Lapa -
 Rear view Main res.
Rear view Main res. -


-
 2nd res garages
2nd res garages -
 2nd residence front garden
2nd residence front garden -
 2nd res main entrance
2nd res main entrance -
 2nd res rear garden
2nd res rear garden -
 2nd res kitchen area
2nd res kitchen area -


-
 2nd res kitchen area
2nd res kitchen area -


-


-
 2nd res view to lounge area
2nd res view to lounge area -


-


-


-


-
 2nd res main bedroom
2nd res main bedroom -


-
 2nd res bathroom
2nd res bathroom -
 2nd res bedroom
2nd res bedroom -
 2nd res bedroom
2nd res bedroom -


-


-
 2nd res upstairs plus kitchen
2nd res upstairs plus kitchen -
 2nd res upstairs plus kitchen
2nd res upstairs plus kitchen -
 2nd res Lapa area
2nd res Lapa area -
 2nd res storeroom & Lapa
2nd res storeroom & Lapa -
 2nd res rear garden
2nd res rear garden -




Stunning residence located in the enclosed Sunward Village in Sunward Park, consisting of 2 full 3 bedroom homes! Amazing investment oppotunity!
Sole mandate.
Please view the youtube virtual video tour of this magnificent property!
This is a unique opportunity to acquire a stunning home with high quality finishes throughout.
Upon entering this property, the design and meticulous build quality,as well as abundant natural light will impress you.
The under roof area is 408 square meters, and this is divided into two separate residences, one measuring 228sqm and the second one 180sqm, both of which are completely independent of each other with own front entrances, as well as triple and double street facing garaging with automated doors.
Situated in the highly sought after immaculate fully enclosed area of Sunward Village, this area has 24 hour manned security access, ,so peace of mind is assured.
THE FIRST RESIDENCE CONSISTS OF;
3 large bedrooms, and 3 bathrooms, two of which are main en suite (MES)
Entrance hall, open plan dining area,two lounges,which open via sliding doors, onto immaculate private garden,swimming pool and stunning lapa area with built in braai.
Beautiful kitchen with eye level oven,gas 5 plate hob and plenty of built in cupboards.
There is a street facing triple garage with automated doors, and access directly into the residence.
The second double storey residence consists of;.
Double street facing garage with automated doors with direct access into the home.
Entrance area.
Open plan dining and lounge areas which open onto own private garden, via sliding doors with own lapa ,and storeroom.
large bedroom with en suite bathroom.
Immaculate kitchen with built in cupboards,electric oven and gas hob.
UPSTAIRS:
2 large bedrooms,2 bathrooms one of with is main en suite
Large open plan office /playroom or TV room,with adjacent kitchen area with gas stove.
There is also an enclosed balcony leading off from this open plan with a view over the rear garden and pool area.
EXTRAS;
2 full airconditioners
3 x Gas geysers which are interchangeable to electricity
Outside wendy house at rear of property
Fully installed solar system with 5kva inverter and lithium battery on a rental basis. ( buyer has option to take over rental)
NEARBY AMENITIES;
4 major shopping centres with major retailers and branded restaurants
Netcare private hospital,plus many other medical and dental facilities
Several primary,high & private schools to choose from
Carnival Mall & casino complex
Access to major highways N17,R21,N12 and OR Tambo airport
Large enclosed park nearby ideal for jogging and walking your dogs
DONT DELAY ,CONTACT YOUR PROPERTY PROFESSIONAL TO ARRANGE YOUR OWN EXCLUSIVE VIEWING OF THE STUNNING RESIDENCE!!
I am at your service!


































































