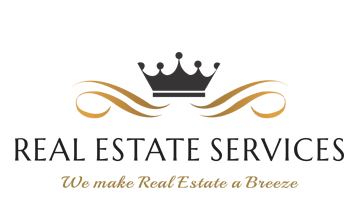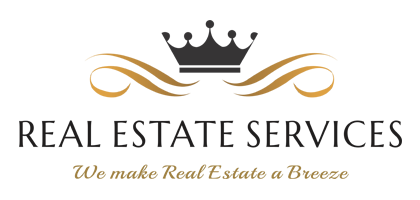
-

-


-


-


-


-


-


-


-


-


-


-


-


-


-


-


-


-


-


-


-


-
 CottaGranny Flat
CottaGranny Flat -
 Granny flat
Granny flat -


-




Gracious home with granny flat
Be prepared to be captivated by this opulent home in a prestige neighbourhood.
This is a delightful family home offering a lavish lifestyle & excellent entertaining facilities whilst affording you the feeling of relaxed country living! Situated in a prime position in SW 5, on an extensive stand of 4 181 square meters.
Created with family in mind, it offers 4 bedrooms plus study, a pajama lounge, a formal lounge, semi open plan dining room which flows onto the large family room with stacking doors opening up to the patio and braai room. The rosewood bar shares a fireplace with the family room and opens to the patio, the heated pool and private garden. The house boasts with 2 garages and 2 carports. Security is well taken care of with outside electric beams, electric fencing on 3 sides of the property, alarm system, burglar bars and CCTV cameras. The granny flat features a kitchen with gas stove, bedroom with built-in cupboards, bathroom, dining room, lounge and hobby room. It also has a charming private garden.
This home lends itself to comfortable family living and superlative entertaining! Viewing by appointment only.




































