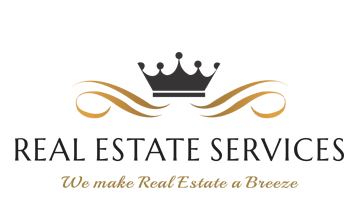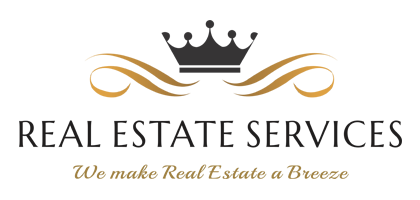
Where country living meets high-tech (smart home)
A Newurban, Gary White and Associates designed home is built on seven levels and is effectively a four storey dwelling from the basement to the roof-top terrace.
Extensive use of ‘off-shutter’ concrete, exposed beams and ‘white-washed’ wooden ceilings enhances the open-plan look and feel of the house and rooms.
Clerestory windows, glass doors and large e-glass windows provide an abundance of natural ambient light throughout the house and the rooms.
All doors, architraves, skirtings, stairs, window sills and handrails are manufactured from solid Meranti.
Stainless steel balustrades, fittings and door fittings.
Details
Stand 1050m2, North Facing in Phase 2 of the Serengeti Estate, in a part know as Ivory Hills.
The home boasts the following features:
Entrance area leading onto the Dining Room
Open Plan Kitchen with Pantry and built in Bosch Appliances
Separate Laundry
Two Lounges – one formal with a multi-fuel fire place and a second TV Lounge
Separate study
Three spacious en-suite bedrooms equipped with heating and heated towel rails.
Sound proof basement home theater and bar/wine cellar
Enclosed patio entertainment area with built in braai, lounge, dining area, serving/bar area opening out to the swimming pool.
Upstairs open Patio with fireplace
Rooftop Terrace with view over the whole Serengeti to the horizon and hills in the distance
Courtyard
En-suite staff quarters, Plant/Storage Room
5 Automated garages plus two secure parking and space for seven guest parkings
Additional Features (This Property is equipped to sustain itself “offgrid” (Water and electricity for up to 2 months)
The following additional features not in the usual dwelling:
• Off-grid solar system
• Lithium Back-up to ride through load shedding
• 2,500 litre water reserve (and 60 000L emergency pool reserve)
• pressure pump servicing the house
• Triple & RO Water Filter for drinking water
• 15,000 litre rain water harvesting tanks
• 180,000 litre annual harvesting
• Schneider C-bus home automation system
• Room Occupation Sensors
• HD CCTV monitoring the full perimeter of the property
• Voice activated media systems throughout
• Vacuumation system ready
HOME AUTOMATION (CONTROL YOUR HOUSE FROM YOUR PHONE)
Schneider C-Bus based home automation system. C-Bus LCD and discrete wall switch panels, circuit control and room occupancy monitoring where it matters. Monitoring and control of lights, fans, pumps and valves both locally and remotely, on computer or mobile devices.
SOLAR POWER
Sunsynk 12kW 3-phase hybrid inverter controlling 6kWp Canadian solar panels and 16.6kWh of PylonTech Li-Ion batteries.
Sunsynk Logger provides monitoring and control of the system both locally and remotely, on computer or mobile devices..
Load shedding covered and electricity cost minimized.
CCTV
Hikvision CCTV system comprising six Full HD wired IP Cameras and NVR provide monitoring of the full perimeter of the property and the facility to view live and more than a month's recordings both locally and remotely, on computer or mobile devices.





































