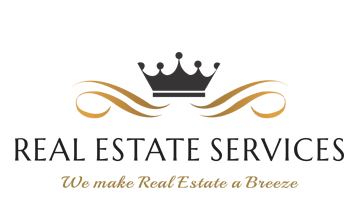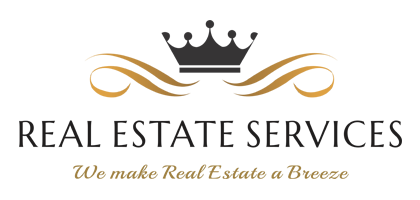
-
Entertainment Deck
-
 Wrap Around deck between Kitchen and Entrance Hall
Wrap Around deck between Kitchen and Entrance Hall -
 Cul de Sac
Cul de Sac -
 Entrance Hall
Entrance Hall -
 Fireplace and TV Corner
Fireplace and TV Corner -
 Lounge/ TV Room upstairs
Lounge/ TV Room upstairs -
 Lounge from Above
Lounge from Above -
 Main bedroom
Main bedroom -
 Bedroom 2
Bedroom 2 -
 Bathroom Sharing Bedroom 2&3&3sharing
Bathroom Sharing Bedroom 2&3&3sharing -
 Bedroom 3
Bedroom 3 -
 Downstairs Dining Room
Downstairs Dining Room -
 Dining Room into Breakfast Room
Dining Room into Breakfast Room -
 Breakfast Room
Breakfast Room -
 Scullery
Scullery -


-


-
 Passage to Studio and Office
Passage to Studio and Office -
 Studio
Studio -
 Studio with Patio at the back
Studio with Patio at the back -
 Bathroom/ Studio area
Bathroom/ Studio area -


-
 Garden & Guest Parking
Garden & Guest Parking -
 Path to Garden Cottage
Path to Garden Cottage -
 Garden Cottage
Garden Cottage -
 Cottage Garden
Cottage Garden -
 Garden Path
Garden Path -


-




A House in the Forrest in Great Brak River-
Please call to view this delightful property located in the heart of Great Brak River, hidden in a Cul de Sac in Great Brak River. The property is on the market for the discerning family and offers ample space to work from your home.
The house is at the end of the Cul de Sac, the peaceful garden with water features and fairly like corners has some of the oldest trees on record in the Great Brak River area. You will literally be living and entertaining in this forest with majestic trees surrounded by the abundant birdlife in the area.
This north-facing property is built on a split level and as you drive up the driveway, you will be welcomed by the sounds of birds in the magnificent garden and the biggest Belhambra tree in the Great Brak area. The house consist of a welcoming double volume entrance hall , large entertainment area/ dining room , serene formal lounge with dark beams and high ceilings with a fireplace and space for a grand piano , a functional kitchen/breakfast room with separate scullery and prep area as well as a large walk-in pantry. A kitchen which will delight any cook.
The fully equipped kitchen , opens up onto a large entertainment deck where one can enjoy early morning tea , late afternoons with friends and spend many memorable evenings at a long table.
The house consist of 4 bedrooms, 3 stylish bathrooms, guest toilet, a studio area with separate entrance and separate visitor guest bathroom, which can be utilised for a home office/consulting rooms/ art studio. The studio space opens onto a back garden and paved patio allowing separate entrance for visitors. A storage area at the back of the house which house the central vacuum system and currently being used for storage of wood will surprise any new owner. The house comes fully equipped with a high quality solar system.
The current owners have maintained the property meticulously, the house comes with American shutters, ample built in cupboards, book shelves , tall bathroom vanities, central vacuum system, solar system, security gates and mesh doors at the scullery and deck area, allowing for a free flow of fresh air through the entire house.
Please contact Jessica Franklin to arrange a viewing of this property by appointment only.








































