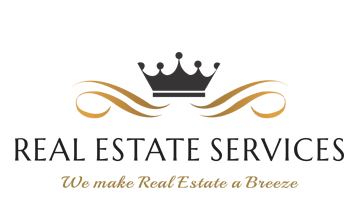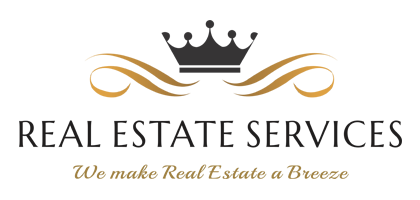
-
Southern view
-
 Kitchen
Kitchen -
 Scullery/Laundry
Scullery/Laundry -
 Main bathroom
Main bathroom -
 Second Bathroom
Second Bathroom -
 Third Bathroom
Third Bathroom -
 Entrance hall
Entrance hall -
 Entrance hall
Entrance hall -
 Formal Lounge
Formal Lounge -
 Dining room
Dining room -
 TV room
TV room -
 TV room
TV room -
 Study
Study -
 Study
Study -
 Passage with Built-in cupboard
Passage with Built-in cupboard -
 Bedroom 1
Bedroom 1 -
 Bedroom 2
Bedroom 2 -
 Bedroom 3
Bedroom 3 -
 Main Bedroom
Main Bedroom -
 Main Bedroom dressing room
Main Bedroom dressing room -
 Flatlet/Domestic room
Flatlet/Domestic room -
 Flatlet Bathroom
Flatlet Bathroom -
 Back yard and braai area
Back yard and braai area -


-
 Northern street front
Northern street front -
 Northern street front
Northern street front -
 Arial view
Arial view -
 Hennopspark shopping centre and School
Hennopspark shopping centre and School -
 Zwartkop high school
Zwartkop high school -
 Kitchen
Kitchen -
 Main bedroom
Main bedroom


Meticulous 4 Bedroom Family home
Meticulous Family Home for Sale Hennopspark
Welcome to a home where charm, space, and functionality meet. This must-view, move-in-ready property offers 4 spacious bedrooms plus a study that can double as a 5th bedroom—perfect for work-from-home professionals or larger families. Three well-appointed bathrooms ensure convenience for all.
Step into the inviting formal lounge and a warm dining room with a built-in sideboard—ideal for elegant dinners. The heart of the home is a large, modern kitchen with abundant cupboard space, plus a dedicated laundry and scullery for effortless living.
Enjoy cozy evenings in the TV room with a classic fireplace, or host unforgettable gatherings on the expansive patio that opens to a lush, established garden and sparkling pool—your private oasis.
A separate bachelor flat or domestic suite with a lovely bathroom offers flexible living options or rental potential. Add to that double garages and ample guest parking.
Conveniently located close to Laerskool Hennopspark, Hoërskool Zwartkop, and the Hennopspark Shopping Mall—everything your family needs is just around the corner.
Don't miss your chance to secure this exceptional property. Call today to arrange your private viewing.










































