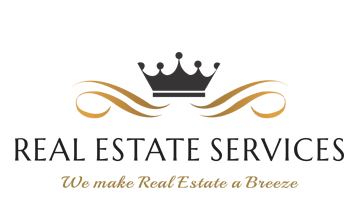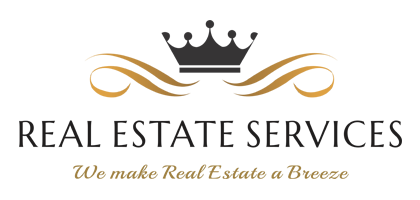
4 Bedroom House for sale in Helderfontein Estate
An Exquisite 4-Bedroom Estate Home
Welcome to an unparalleled luxury living experience in the prestigious Helderfontein Estate. This stunning 4-bedroom home, with its meticulous design and elegant finishes offers the perfect blend of comfort and sophistication. As you enter through the main revolving door, you are greeted by soaring high ceilings that allow natural light to flood the interior, creating a warm and inviting ambiance. The open plan living area is the epitome of modern luxury, beginning with a state-of-the-art kitchen. This culinary haven features integrated appliances and flawless cream cupboards, keeping everything neatly concealed. Illuminated glass details add a touch of elegance, while a center island with a gas stove serves as the heart of the kitchen. Adjacent to the kitchen is a scullery equipped with additional cupboards and space for appliances. Unique glass integration within the structure of the building provides an unusual but delightful infusion of light and views in the scullery.
The dining area flows effortlessly into the spacious lounge, which leads to a sunken patio. Here, foldable doors create a seamless indoor-outdoor illusion, perfect for entertaining or simply enjoying the tranquil surroundings. The strategically placed swimming pool, situated in the middle of the house, acts as a stunning focal point, dividing the two wings of the home.
On the main level, you will find a guest lavatory, a home office ideal for remote work, and a guest bedroom with an ensuite bathroom adorned with high-end finishes. This guest suite offers a serene view of the pool, ensuring a luxurious stay for visitors.
Ascending the elegant staircase, you arrive at the upper level featuring a cozy pyjama lounge, perfect for family relaxation. The master bedroom is a sanctuary of its own, complete with an ensuite bathroom and a walk-in closet. Two additional bedrooms, each with their own ensuite bathrooms, provide privacy and comfort for family members or guests. This remarkable home also boasts a double garage for secure parking, solar power and an inverter system, ensuring energy efficiency and sustainability.
This luxurious 4-bedroom estate home in Helderfontein Estate is more than just a residence; it is a statement of refined living. With its thoughtful design, high-end finishes and exceptional amenities, it offers an unparalleled lifestyle in one of the most sought-after locations. Experience the perfect blend of elegance and functionality............................schedule your private viewing today.







































































