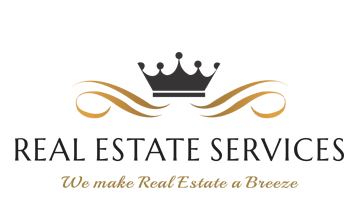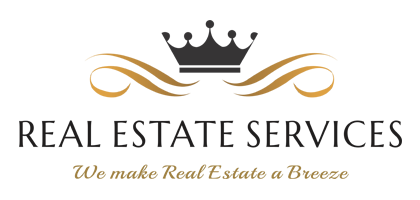
Charming & Spacious Family Home in Sought-After Eastleigh Ridge Enclosure
Nestled within the peaceful and secure boomed-off community of Eastleigh Ridge, this lovely home sits on a generous 1,356m² corner stand, offering privacy, space, and comfort in one of the area's most desirable locations.
Step into a warm and inviting lounge featuring a stunning wood-burning fireplace and tiled floors, flowing seamlessly into the dining room, which shares the fireplace and offers the perfect ambiance for family dinners. The spacious kitchen is both functional and neat, with ample built-in cupboards and tiled flooring.
The home offers three well-sized bedrooms, with the main bedroom carpeted and complete with generous built-in cupboards and an en-suite bathroom. A second carpeted bedroom, tiled third bedroom, and two additional bathrooms offer flexibility and convenience for family living. An upstairs fourth bedroom with a private lounge and en-suite bathroom creates the ideal space for guests, a teen retreat, or even a home office.
The covered patio, with built-in braai, lighting, and stylish tiled flooring, overlooks a beautifully landscaped garden and a sparkling tiled swimming pool with a water feature and ambient lighting—perfect for day or night entertaining.
Additional features include a double automated garage with direct home access, staff accommodation, a dedicated laundry area, and eco-conscious touches like a solar geyser, 2000L JoJo tank with pump, and a comprehensive alarm system. With pet-friendly touches and secure perimeter protection, this home effortlessly combines comfort, charm, and peace of mind.
Don’t miss out—this exceptional home is ready for its next family! Call now to arrange your private viewing.
Property Highlights:
Location & Stand:
Situated in the peaceful Eastleigh Ridge boomed-off enclosure
1,356m² corner stand in a tranquil, upmarket neighborhood
Main House Interior:
Lounge with tiled floors and wood-burning fireplace
Dining room with shared fireplace and tiled floors
Spacious kitchen with ample built-in cupboards and tiled floors
Main bedroom (carpeted) with built-in cupboards and en-suite bathroom (toilet, bath, basin)
2nd bedroom (carpeted) with built-in cupboards
3rd bedroom (tiled) with access to bathroom
Family bathroom with tiled floors, bath, toilet, and basin
Bonus Upstairs Space:
4th bedroom upstairs with private lounge and en-suite bathroom
Ideal for guests, teens, or a home office
Outdoor Living:
Covered patio with tiled floors, built-in braai, and lighting
Beautiful garden with ambient lighting and tiled swimming pool
Water feature adds tranquil charm
Additional Features:
Double automated garage with direct home access
Staff accommodation
Laundry area
Solar geyser
2,000L JoJo tank with external pump
Excellent security: alarm system (inside and out), security gates, pet doors
Pet-friendly
A true gem offering space, luxury, and peace of mind in one of Germiston’s most secure and serene suburbs.
Call today to schedule your exclusive viewing!
































