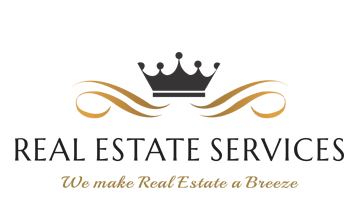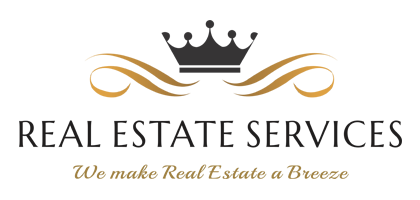
Dream Home with 4 Bedrooms, Stunning Pool, Entertainment Haven & Flatlet in Dersley!
Welcome to your perfect family retreat in the heart of Dersley! This immaculate 4-bedroom home is designed for those who love to entertain and value space, style, and versatility. With a sparkling pool, a dedicated bar and entertainment area, and a separate flatlet, this property truly has it all.
Each room offers generous space and natural light, with the main bedroom featuring an en-suite bathroom for ultimate comfort. Beautifully designed with sleek finishes for a touch of luxury. A large living room and dining area create the perfect space for family time or hosting guests.
Cook like a pro in the modern kitchen, complete with quality finishes, ample storage, and a breakfast counter. This home is an entertainer’s dream, with,
Stunning Swimming Pool: Dive into relaxation in the pristine pool, surrounded by a well-maintained garden. Separate Bar Area: Host unforgettable parties in the dedicated bar space, perfect for socializing and celebrations. Entertainment Room: A versatile area that caters to any occasion, from family movie nights to game-day gatherings.
The property includes a fully self-contained flatlet, ideal for extended family, guests, or even as a rental opportunity. It features ; 1 Bedroom ,1 Bathroom
Open-plan living area and kitchenette
Secure parking with a double garage and ample driveway space.
Beautifully landscaped garden providing tranquility and charm.
Convenient location close to schools, shopping centers, and major transport routes.
This exceptional property offers everything you need for a comfortable and stylish lifestyle. Whether you’re raising a family, entertaining friends, or seeking a smart investment opportunity, this home is the one for you!
Call now to book your exclusive viewing and make your dream home a reality!

































