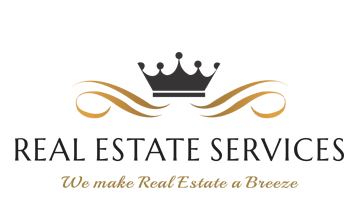R 2 550 000
 | 4 Bedroom House for Sale in Boschkop AH
| 4 Bedroom House for Sale in Boschkop AH
Waterlake Farm Estate & Stables, Boschkop AH, Pretoria
 4
4
 3
3
 2
2




Erf Size:
442.5 m²
Elegant 4-bedroom double-storey home in equestrian & wildlife appeal – boschkop road, pretoria
Nestled within a prestigious and secure estate in Boschkop, Pretoria, this stunning 4-bedroom double-storey home offers the perfect blend of luxury, space and nature. Set on expansive grounds, the property boasts not just a beautiful residence but also horse stables, a private game reserve, a serene dam, and more—ideal for nature lovers and equestrian enthusiasts alike.
GROUND FLOOR – DESIGNED FOR COMFORT & STYLE
Step through sleek sliding glass doors into an expansive living area featuring stylish feature walls and high-end fittings. A modern kitchen with a scullery makes cooking a delight, complete with a gas oven for effortless gourmet meals.
The ground floor also includes a spacious en-suite bedroom, perfect for guests or extended family.
UPSTAIRS – SPACE & LUXURY REDEFINED
The grand staircase leads you to three large, fully fitted bedrooms. The luxurious main suite features a walk-in closet and a full en-suite bathroom with premium fittings. The two additional bedrooms share a stylish full bathroom. A versatile pyjama lounge provides ample space for relaxation and can easily transform into a home office or playroom.
ADDITIONAL FEATURES & OUTDOOR APPEAL
Wrap-around- garden – perfect for outdoor entertaining or tranquil escapes.
Double remote-controlled garage for secure parking.
Prepaid electricity meter for convenience.
This exceptional property offers the ultimate countryside lifestyle with modern comforts in a secure estate. Don't miss out on this rare gem—schedule a viewing today.
Price is negotiable.
Property Overview
Street Address
Waterlake Farm Estate & Stables, Boschkop AH
Description
Double Storey, Freestanding
Lifestyle
Estate, Fishing Estate, Game/Stock Farm, Security Estate, Nature Reserve
Rooms
Bedroom 1
Ensuite, ground floor, Tiled Floors, Curtain Rails, TV Port, Built-in Cupboards, Walk-in-closet, Queen Bedroom
Bedroom 2
ensuite, main bedroom, Tiled Floors, Curtain Rails, Queen Bedroom
Bedroom 3
Tiled Floors, Curtain Rails, Queen Bedroom
Bedroom 4
Tiled Floors, Curtain Rails, Queen Bedroom
Bathroom 1
Tiled Floors, Full, Main en Suite, Blinds
Bathroom 2
Tiled Floors, Full, Blinds
Bathroom 3
Tiled Floors, Full, Guest Toilet, Blinds
Kitchen 1
Breakfast Nook, Open Plan, Scullery, Stove, Extractor Fan, Fridge, Dishwasher Connection, Granite Tops, Washing Machine Connection, Tiled Floors, Blinds, Curtain Rails, Open Plan, Built-in Cupboards, Centre Island, Gas Hob
Lounge 1
Patio, Tiled Floors, Blinds, Curtain Rails, Open Plan
Dining Room 1
Tiled Floors, Blinds, Curtain Rails, Open Plan
Other 1
Pajama Lounge, TV Port, Open Plan
External Features
Parking 1
On property, 4 cars or more, Visitors Parking, Secure Parking
Garden 1
Garden Services, Immaculate Condition
Pool 1
Enclosed with gym, Heated, Communal Pool
Building
Style
Contemporary, Modern, Open Plan
Other Features
Security 1
Access via codes, Security Gate, 24 Hour Response, Closed Circuit TV, 24 Hour Access, Guard House, Electric fencing, Perimeter Wall, Boomed Area, Safe
Special Features 1
Built in Braai, Driveway, Open Plan, Sliding Doors, Built in Bar, Boat Launch






































