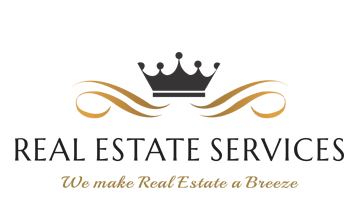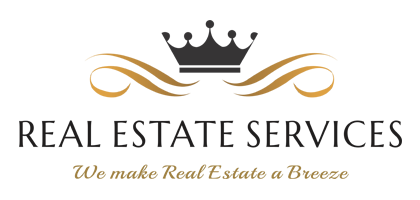
Stunning Townhouse for Sale in Wierda Park
This delightful double-storey townhouse is perfectly suited for modern families or professionals seeking a tranquil yet functional space, the home is situated in a well-maintained complex ensuring ultimate convenience for your everyday needs.
Ground Floor:
Upon entering, you'll immediately appreciate the open, airy feel of the ground floor.
The layout flows effortlessly from one area to the next, beginning with the well-designed kitchen. Offering ample cupboard space, the kitchen provides a practical space for cooking and storage, making meal preparation both convenient and enjoyable. A spacious pantry ensures that your groceries and kitchen essentials are neatly organised, while a separate laundry area, discreetly tucked away, further enhances the home's functionality and helps keep the living spaces tidy.
The kitchen transitions smoothly into the large, open-plan lounge and dining areas, creating a generous living space that is both inviting and versatile, making it an ideal spot for family gatherings, relaxing with loved ones, or entertaining guests. Adjacent to the lounge, the dining area offers plenty of space for a family-sized dining table, perfect for enjoying meals together.
One of the standout features of the ground floor is the direct access to a tiled, open-plan patio through sliding doors in the lounge. This outdoor space provides an extension of the living area, ideal for enjoying a morning coffee, or simply relaxing in the fresh air.
For added convenience, a guest toilet is located on the ground floor, providing easy access without the need to go upstairs, making it ideal for visitors or family members using the living areas.
Upstairs:
There are 3 generously sized bedrooms. Each bedroom comes with built-in cupboards, offering plenty of storage space to keep your home organized and clutter-free. The ample natural light make these rooms bright and welcoming, providing comfortable spaces for rest and relaxation. A shared family bathroom, well-appointed with modern fixtures, is located near the bedrooms, ensuring that family members or guests have easy access.
The main bedroom is particularly spacious, creating a luxurious sense of space and privacy. It features a small private balcony that offers stunning late afternoon views—an ideal spot to enjoy a quiet moment or soak in the tranquility of the surroundings. The main bedroom also boasts a walk-through closet area that leads into an en-suite bathroom. The en-suite is designed for ultimate comfort, featuring a shower and basin, ensuring the main bedroom is a true private sanctuary for the homeowners.
Additional Features:
The townhouse includes a Solar, Inverter System and a single garage conveniently located next to the home, offering secure parking and easy access to the house. Additionally there is also a kids play area to keep the kids entertained all day long.
Location:
This home is ideally located for family living, with Springvale Primary School directly across the road, making the morning school run incredibly easy and hassle-free. The nearby shopping centre offers all the amenities you could need, from grocery stores to cafes and essential services, allowing for quick access to daily necessities without the need to travel far.
Call us today to book your personal viewing.




































