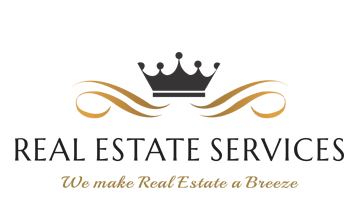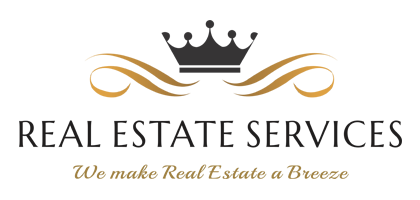


But there's more... Modern home with solar, garages, staff and study
LEIGHTON PARK | FOURWAYS
Modern, secure and spacious - this 222sqm single-storey townhouse, is perfectly positioned on the Fourways / Douglasdale border.
Offering 3 queen+ sized bedrooms, 2 full bathrooms, a study, and staff accommodation, this home is perfect for families. The open-plan living area connects seamlessly to the outdoors, creating an entertainer’s dream. At the heart of the home is the modern, stylish kitchen — featuring a massive centre island, stone countertops, gas appliances, banks of pantry cupboards, and a built-in undercounter bar fridge. This inviting space flows effortlessly into the lounge and dining areas, all cooled with air-conditioning throughout, and extends straight out to the covered patio through sliding doors — the perfect indoor-outdoor setup for relaxed get-togethers or weekend braais.
Designed for easy, self-sufficient living, the home comes equipped with a substantial solar system (inverter, batteries), water tanks, and top-tier security including an alarm, cameras, and burglar proofing. Enjoy peace of mind and privacy in your walled garden, or entertain under the adjustable awning on the covered patio. The bedrooms boast sleek built-in cupboards, drawers, and bookshelves, while the unrenovated main bathroom offers the perfect opportunity to add your personal touch.
Additional features include double garages, staff quarters, and access to a sparkling complex pool. With Fourways Mall, Douglasdale Village, schools, and major routes just minutes away, this lock-up-and-go gem blends modern living with unbeatable location. Move in, plug in, and start living your best life.
Walk through with the video. Don't wait to call.
#wemakerealestateabreeze














































