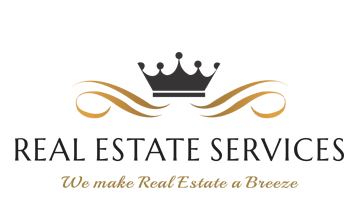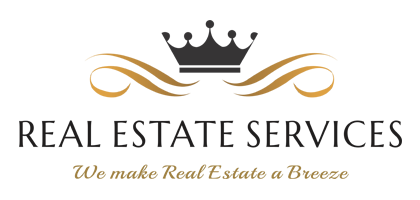
3 Bedroom House for Sale in Selcourt
This lovely MODERN Family Home with FLATLET situated on an ENORMOUS CORNER STAND of 1895 square meters with lots of trees creating the perfect environment attracting birds and adding to the perfect nature serene retreat with sparkling swimming pool PLUS the added bonus of a giant 9 KVA Generator and features the following:
- Neat Tiled Roof plus Brick Home offering low maintenance
- Paved Driveway
- Double Garage, Double Shaded Carport and Single Tandem Carport
- Open Plan Tiled Lounge and Dining Room with aircon in lounge
- Study with BIC, Shelves and Fan
- Beautiful Fitted Kitchen with marble tops with gas stove, Pantry
- 3 Bedrooms with BIC, main has aircon, fan, ensuite(corner bath/toilet/basin with cabinet) and walking change room, 2nd bedroom has aircon and 3rd fan
- Guest Bathroom with bath/shower/basin/toilet
- Outside Patio overlooking a sparkling Swimming Pool with beautiful nature surroundings
- 2 CCTV Cameras and Alarm System
- 2000 litre JoJo Water Tank
- 9 KVA Generator
FLATLET offers one bedroom, lounge and dining room, kitchen with BIC and stove, bathroom with shower/basin/toilet
View to Purchase! Call today to book your exclusive viewing!




















































