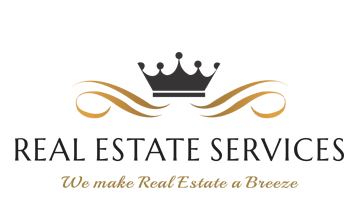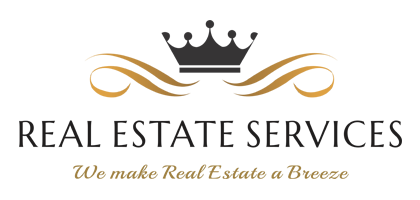
A Dreamers Dream Family Home with Potential
When entering the property via the flat the kitchen is to the left and a bedroom to the right, the dining room and the bathroom completes the unit. The flat is inter-leading to the main house. Walking down the passage to the left is the main bedroom with a full bathroom and on the right is a third bedroom with a bathroom {shower}. Further down the hall, to the left is a big open plan lounge inter-leading to the dining room with an arch way, overlooking the pool area. At the end of the passage is a big kitchen with lots of cupboards and granite tops, to the right is a pantry/laundry. As you walk out the back door from the kitchen is a undercover veranda which leads to the pool area and entertainment area. There are storage rooms and Jo Jo tank on the right side of the pool. This property has a one bedroom flatlet and a kitchen and a bathroom (shower) next to the double garage.
Port Edward is very popular with holiday makers and it is close to the Wild Coast Sun. Port Edward is ideal for retiring and has good fishing spots. Do not delay in viewing this property, phone Sylvia today to arrange a time to view.








































